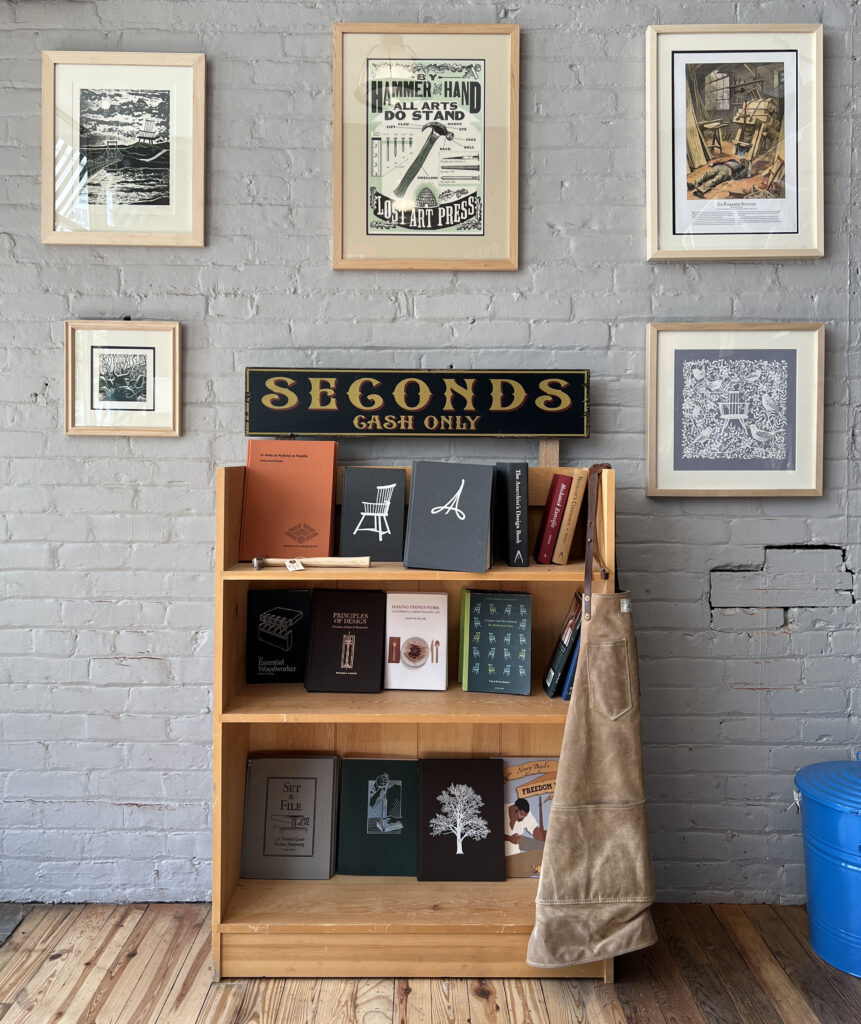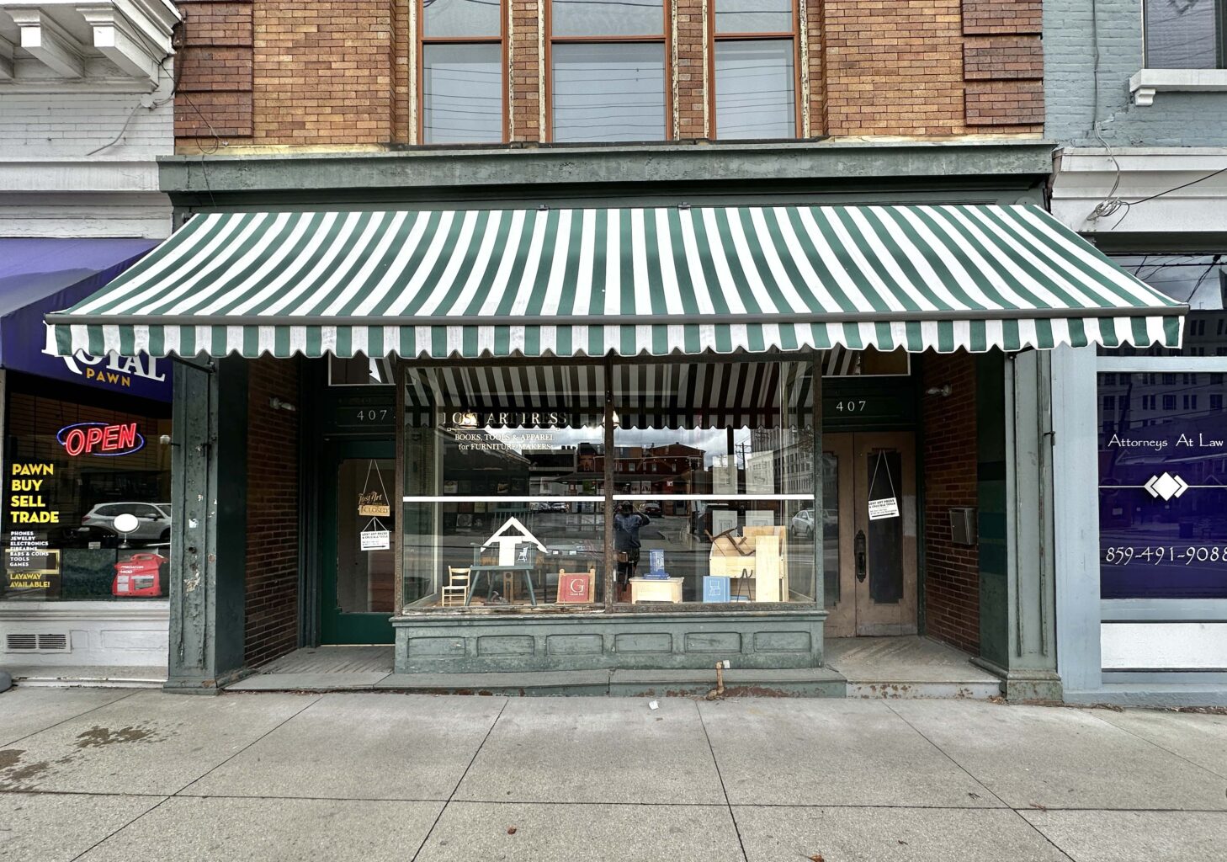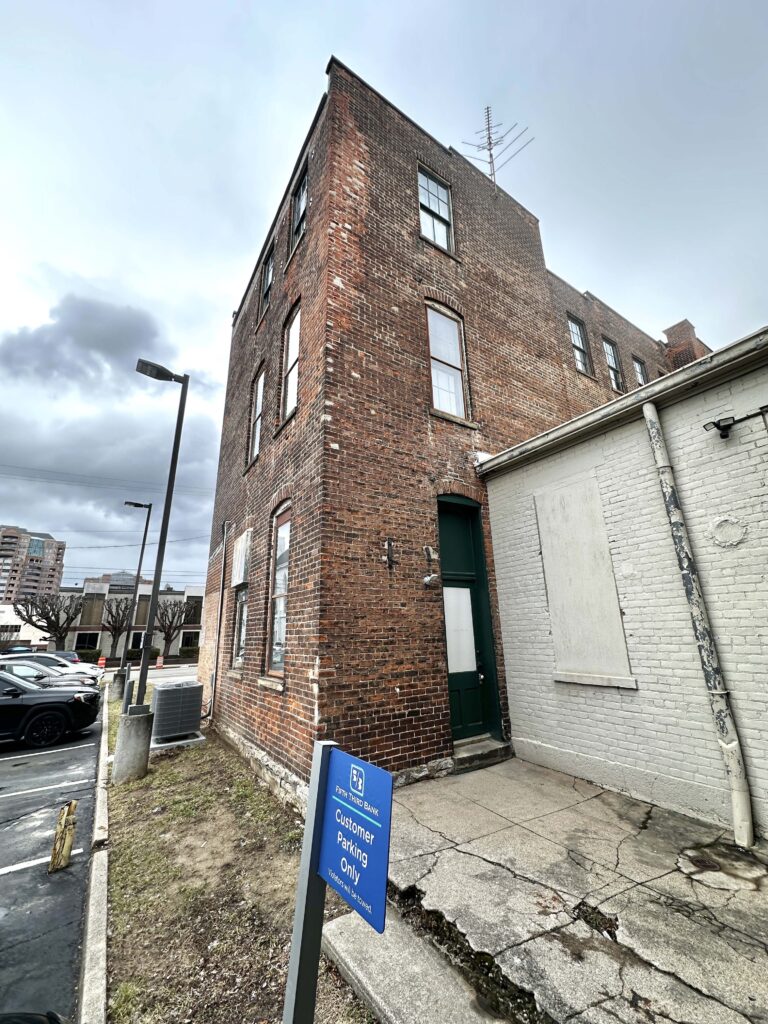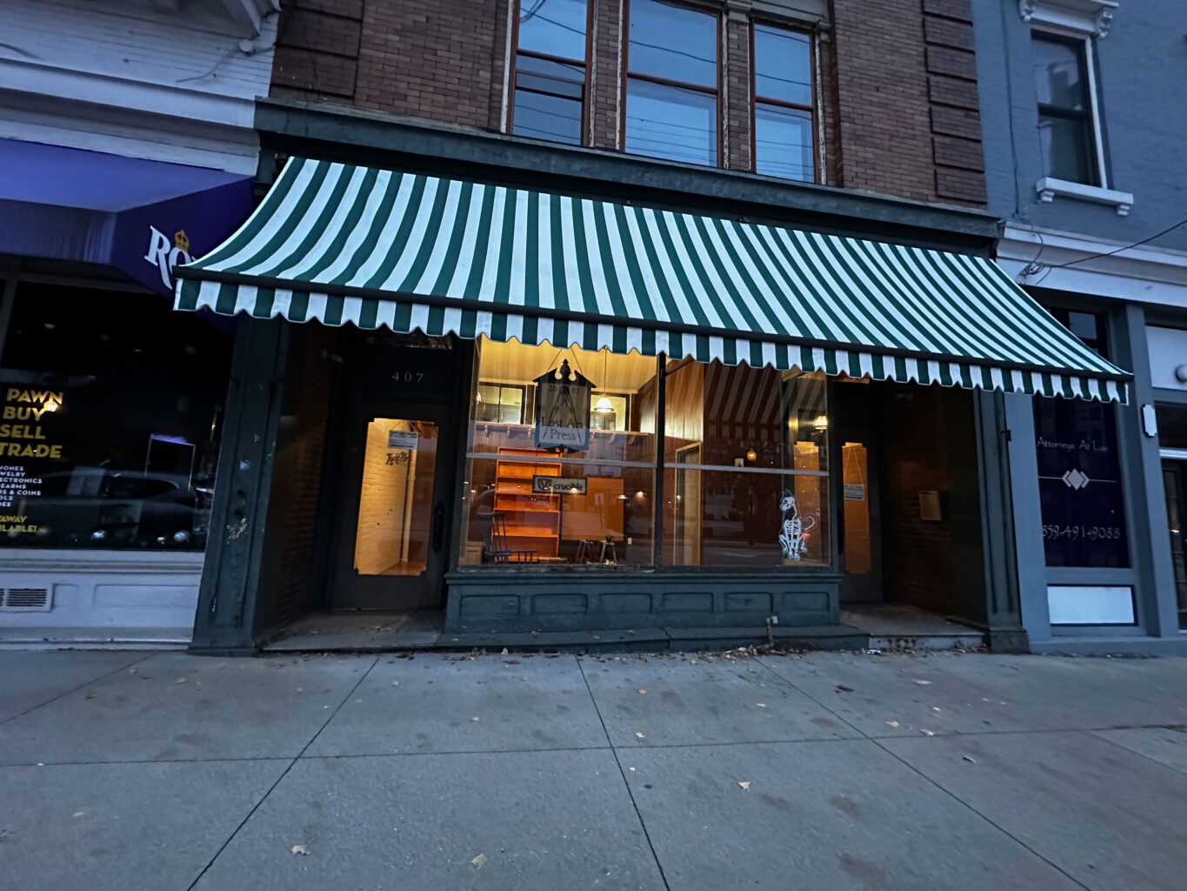
Our new storefront is fully up and running these days – and one of the benefits of visiting us in Covington is the opportunity to shop our Seconds Shelf (which is the Boarded Bookcase from “The Anarchist‘s Design Book“).
On it go all of the books and tools that aren’t quite perfect – items we can’t sell at full price. Maybe we spilled coffee on the pages. Maybe a cover was put on upside down at the bindery, or a few pages got folded incorrectly at assembly. Or the post service damaged the book in shipping. Or we dinged a hammer head while seating the wedge. This is all good stuff – readable and usable…just a wee bit blemished.
As a result of this less-than-perfection, these books, tools and accouterments are priced well below their usual retail price…and you have to visit us to get them. We can’t ship them. We’d lose money if we did…and not only because of the packing and shipping cost, but the human cost in keeping on top of online listings and the like. There is usually no more than one or two of any given title/item, and it would be prohibitively person expensive/time consuming to deal with listing them online.
So I’m afraid you’ll have to come to 407 Madison Ave., Covington, Ky., 41011 to partake. Bonus: You get to see us, and hang out for a while in our beautiful river city!
Store hours are currently Monday-Wednesday-Friday from 10 a.m.-2 p.m.
– Fitz
p.s. About those store hours: I regularly receive emails with special requests to come in early/late or on an unscheduled day. I beg you to please stop sending those. While we might change the hours in the future, for now, these are the hours. In our other hours, we are writing/editing books, building something in the shop, making tools, spending time with friends and family, communing with our cats….




