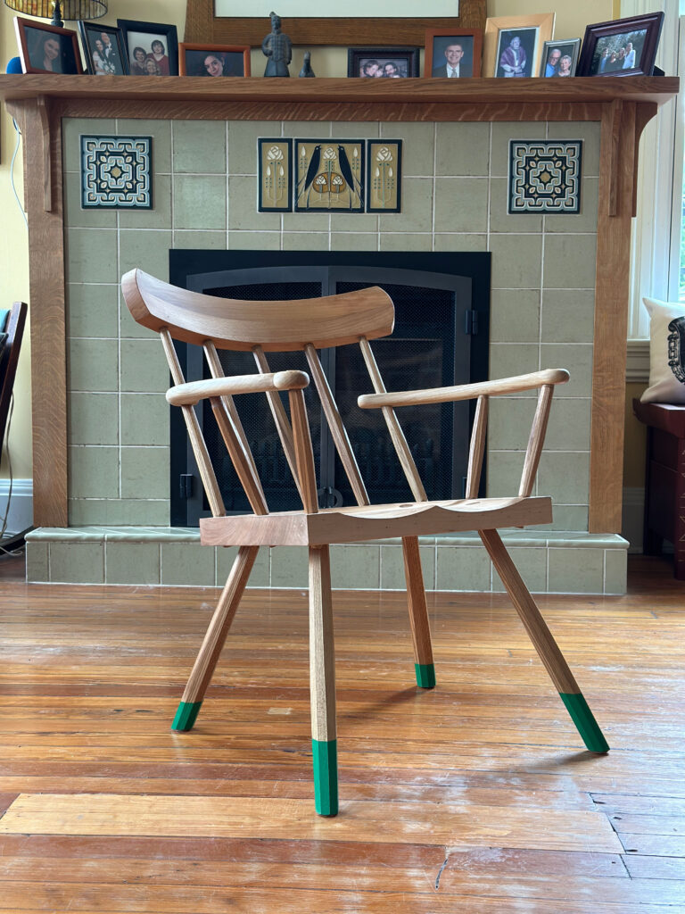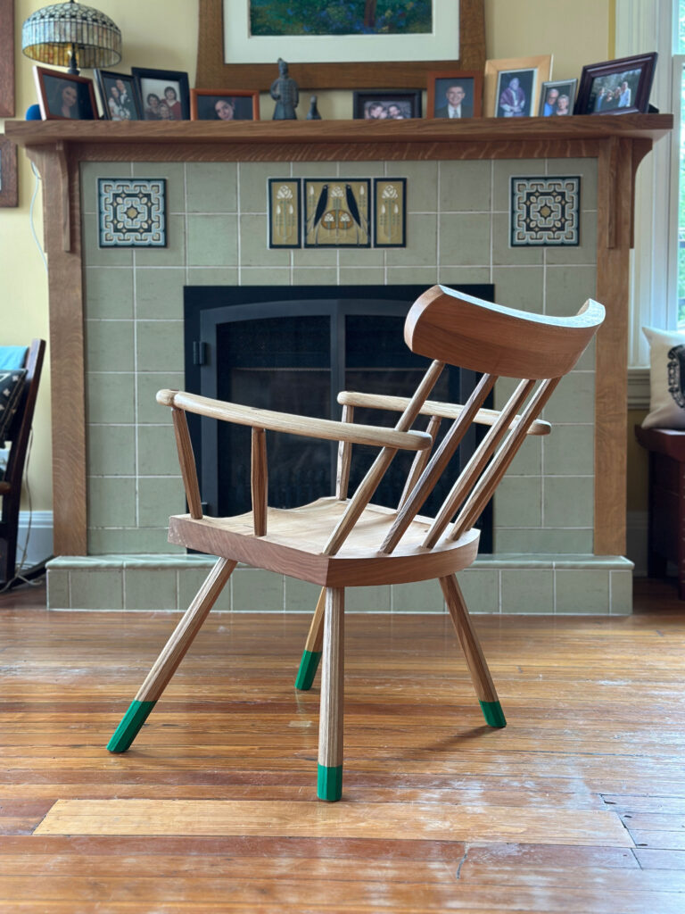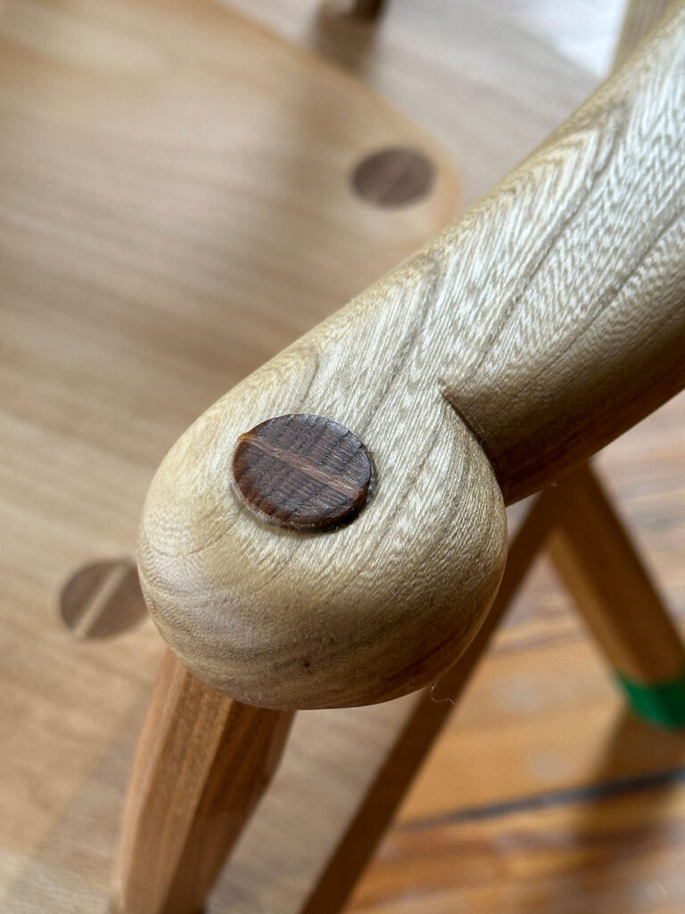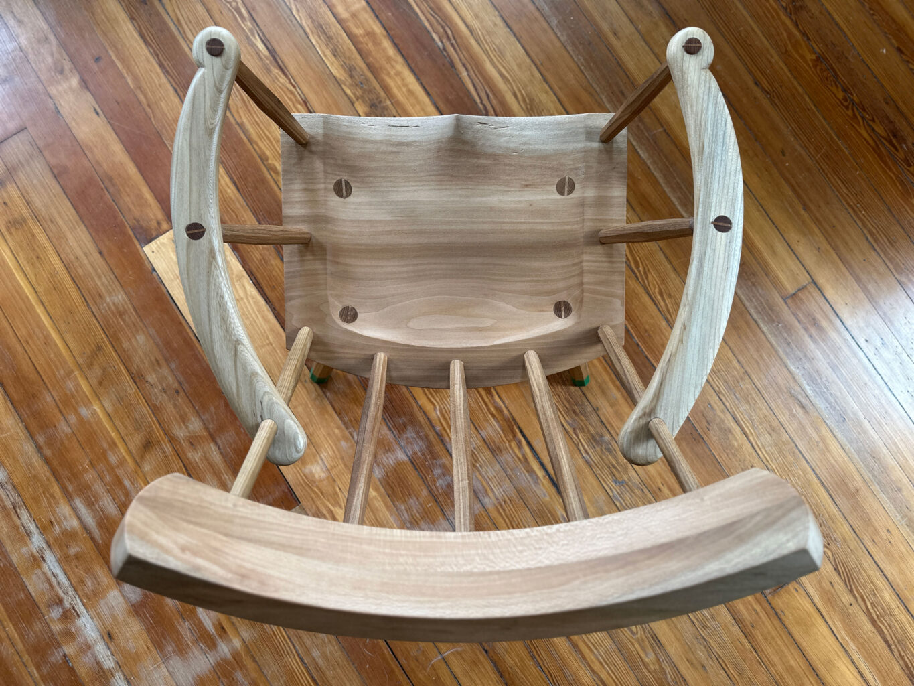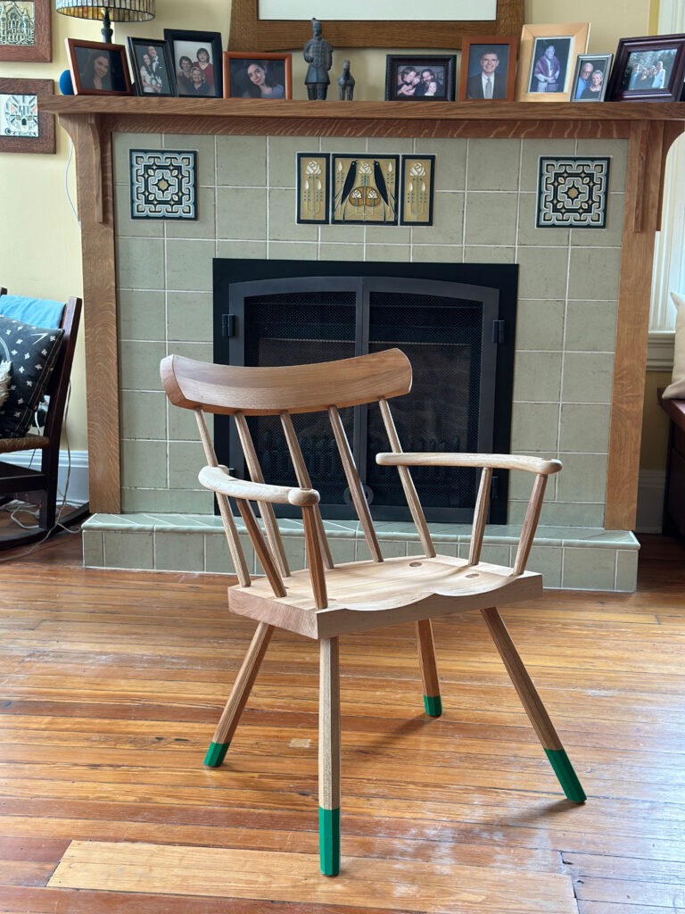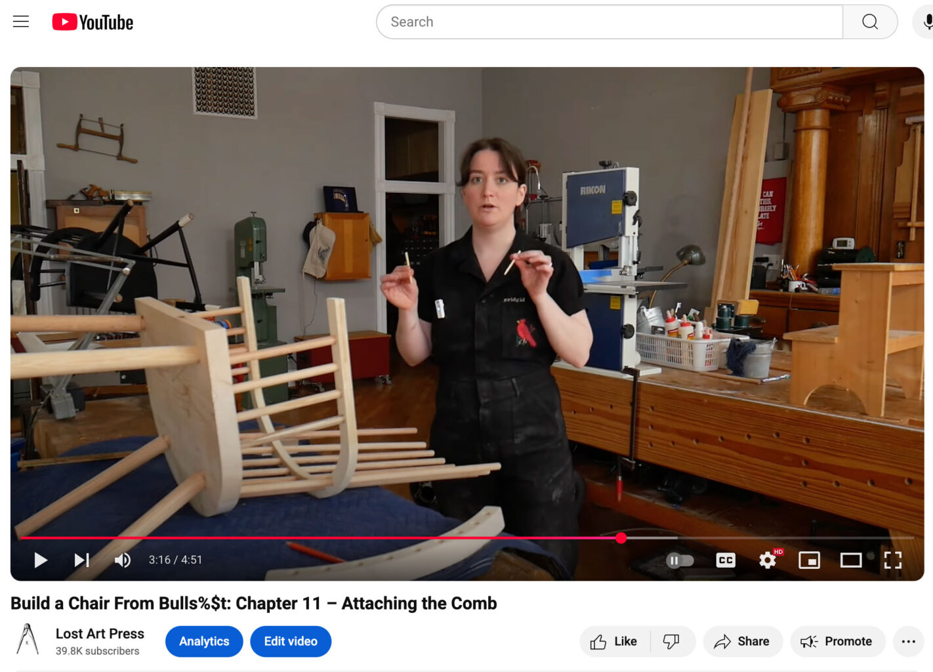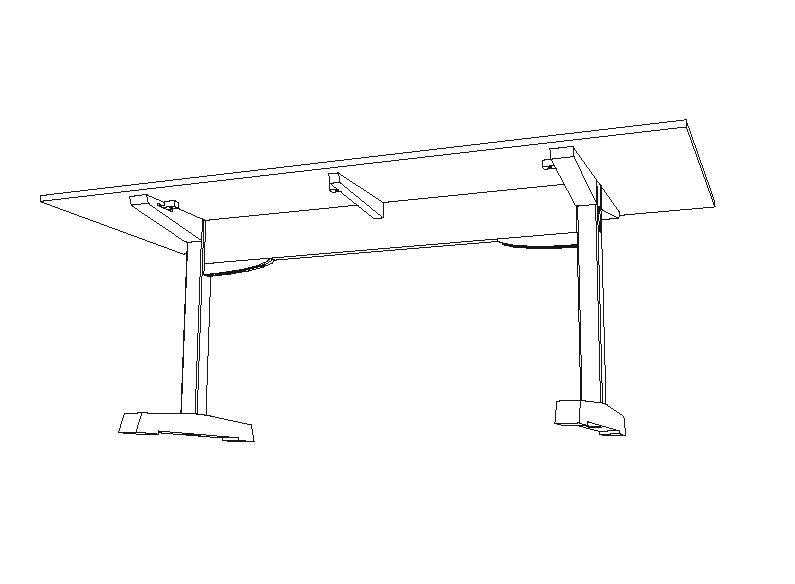
The following is an excerpt from “The Stick Chair Journal 2.” “The Stick Chair Journal” is also still available. While supplies last, you can purchase a bundle of issues Nos. 1 & 2 at a reduced price.
Your dining chairs can be more comfortable without being redesigned. The problem is that the tables won’t allow it.
Almost every modern dining table is 30″ tall. And almost every modern chair has a seat that is 18″ off the floor. That 12″ of difference allows space for the tabletop, the table’s aprons (if it has any) and the sitter’s legs.
Here’s the problem with those standards: An 18″ seat is too dang high for many sitters. My mother-in-law is about 5’2″, and every modern chair leaves her feet dangling over the floor like a schoolgirl in an adult chair.
After 10 minutes or so, the chair becomes incredibly uncomfortable as her blood supply to her legs is cut off by the seat, which is compressing her thighs. In the 1990s, I made her a small 4″-tall footstool for her dining set that would support her feet.
The solution to this problem, however, is not to build footstools for everyone whose shins are short.
Instead, the solution is to first lower the standard seat height of dining chairs by 2″ to 3″ or so. This will allow shorter people to rest their feet on the floor like regular human beings and sit comfortably for hours. What will a 15″ or 16″-high chair feel like for a tall person? Just fine. Their thighs will be above the seat, and if they want to lower them a bit, they can move their feet forward.
I’m 6’4″ and regularly sit in vernacular chairs that are 15″ and lower. I love them.
The only problem with this plan to cut all the chair legs down is the bog-standard, dyed-in-the-wool 30″-tall dining table. With shorter, more comfortable chairs, suddenly all the sitters’ elbows are below the tabletop, and everyone sitting around the table looks like a small child.
So, we also need to reduce the standard height of dining tables to 27″-28″ or so. That’s easy to do with a regular four-legged apron table – just cut down the four legs. Problem solved. But what if you own a pedestal table? Or a trestle table? There are solutions that involve trimming a little off the top and bottom of the trestle and pedestal. But some table designs won’t let you remove the full 3″ without making the table weak or weird-looking.
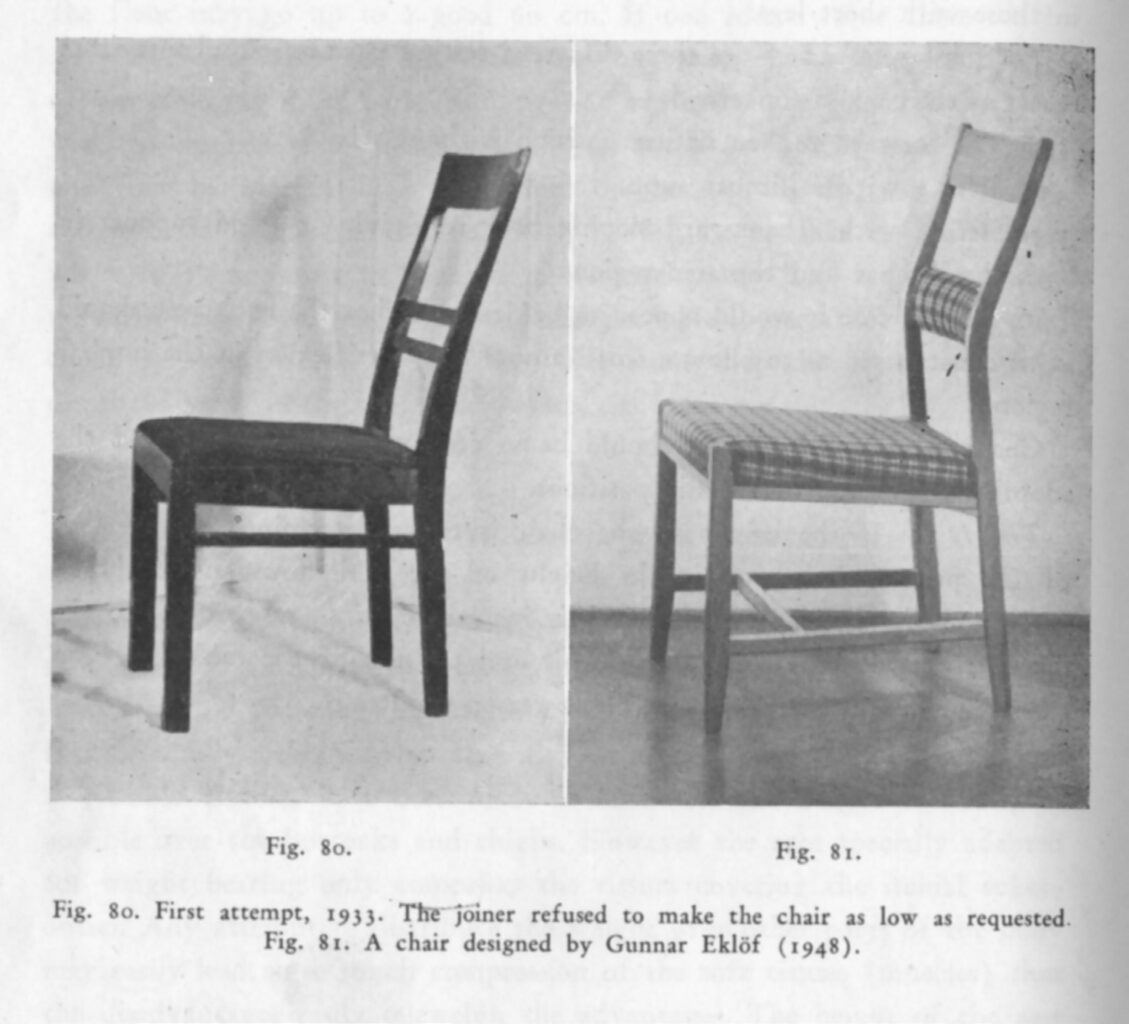
That’s how ingrained these standards are.
The only good solution is to start building dining tables that are 27″-28″ high. Then the chairs will come in line with lower seats. I don’t know why tables get to wag the dog, but that has been the case for more than 100 years.
Bengt Åkerblom wrote about this problem in his landmark “Standing and Sitting Posture” (1948). According to Åkerblom, here are the guidelines for a comfortable chair:
• The sitter should be able to shift position easily in the seat to use different resting positions.
• The height of the seat should not compress the thighs. He recommends a standard chair height between 15″ and 16″ .
• The seat should not be too deep. He recommends a seat should be no deeper than 15-3/4″. Seats can be as shallow as 8″, but this gets in the way of guideline No. 1 – the sitter needsroom on the seat to shift positions. A shallow seat does not allow this.
• The seat should slope backward by 3° to 5°.
• The seat should not be flat. It should be hollowed out a bit. Or it should have a thin cushion that is firm.
• Lumbar support is ideal. Having lumbar support and a backrest above can be very comfortable. The back can be inclined by as much as 25° to 30° off horizontal.
• Finally, and this is worth quoting Åkerblom directly: “In general, the height of the table must clearly conform to that of the chair and not vice versa.” He then goes on to recommend a table height of 27-1/2″.


It is not the chair’s fault.
So today I opened my copy of “Human Dimension & Interior Space” (Watson-Guptill, 1979). This book is used by furniture designers and architects to construct interior spaces. I’ve used it for many years to figure out how tall a sideboard should be, or how long a table needed to be to seat eight people.
I turned to page 147-148, the section that deals with dining tables. It’s time to deal with “Line Item F,” which is the height of dining tables. I crossed out 29-30″ and wrote 27″.
You have to start somewhere

