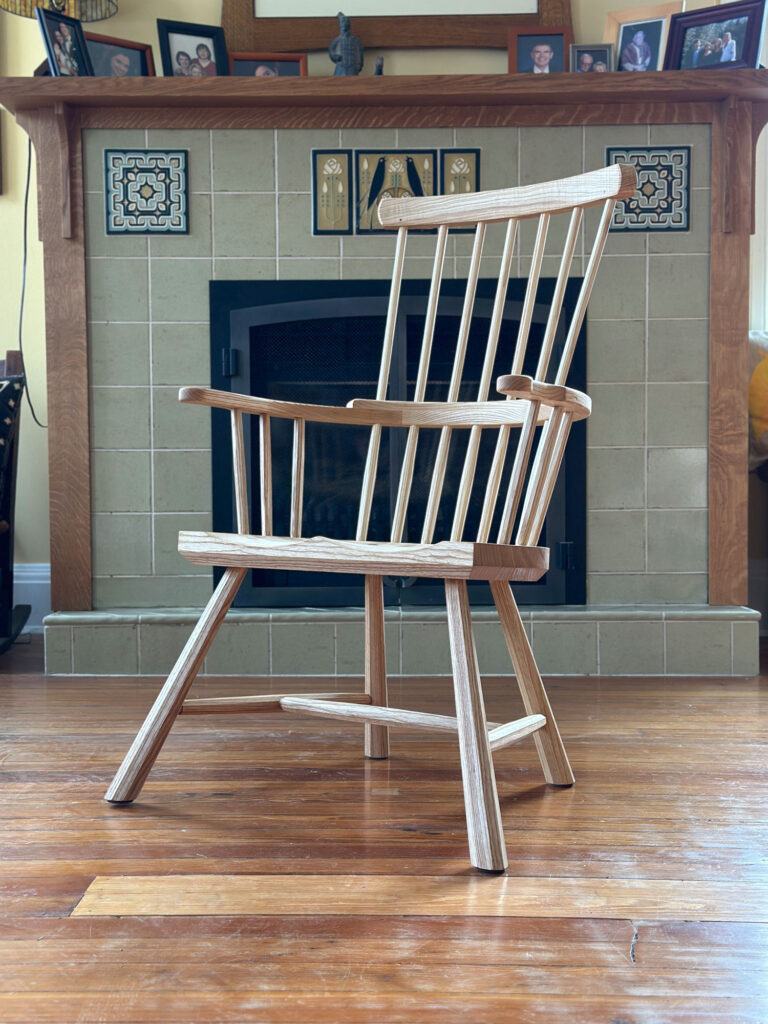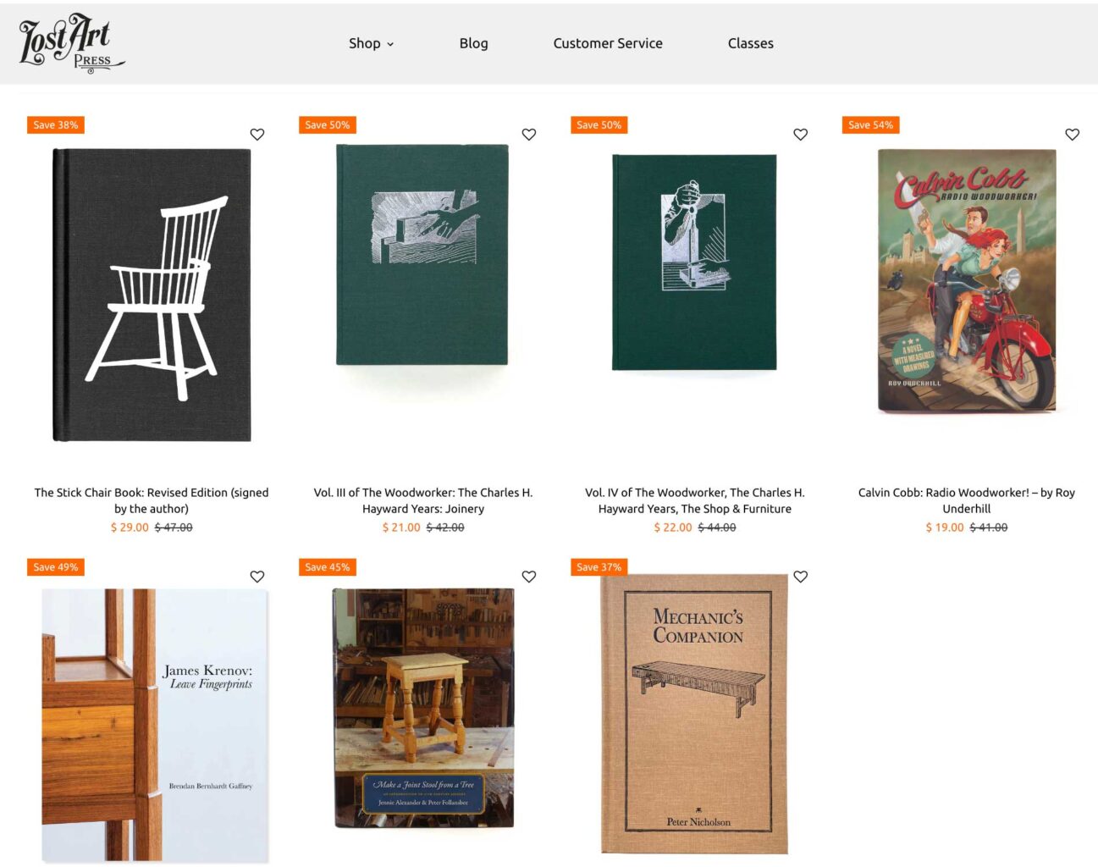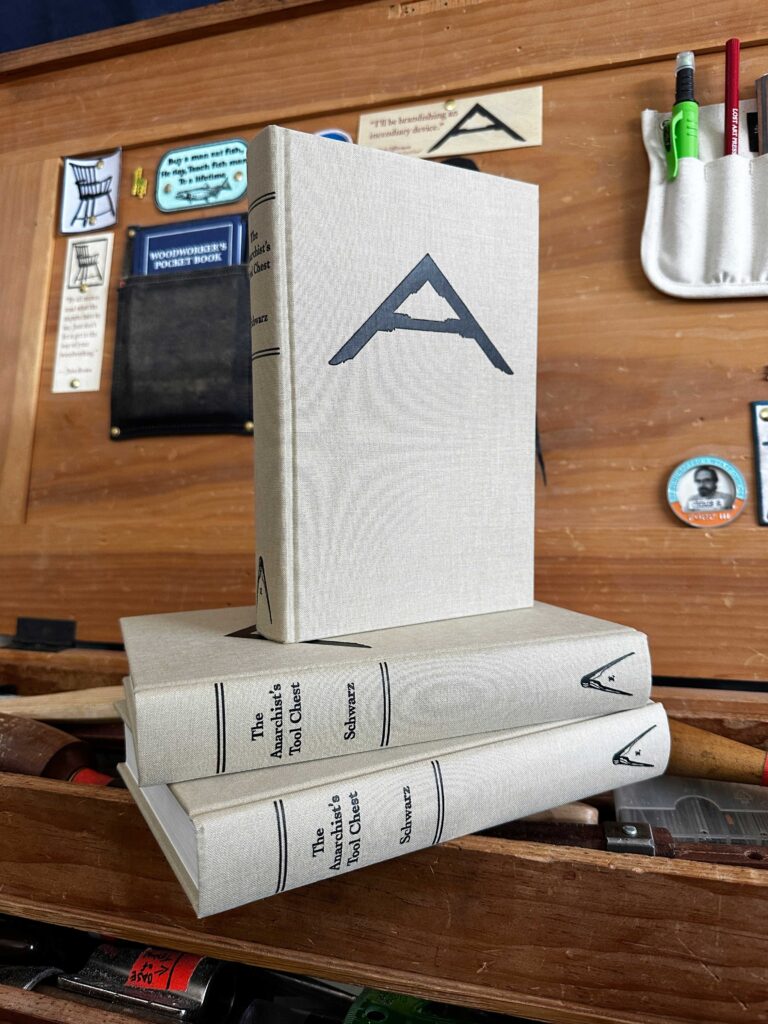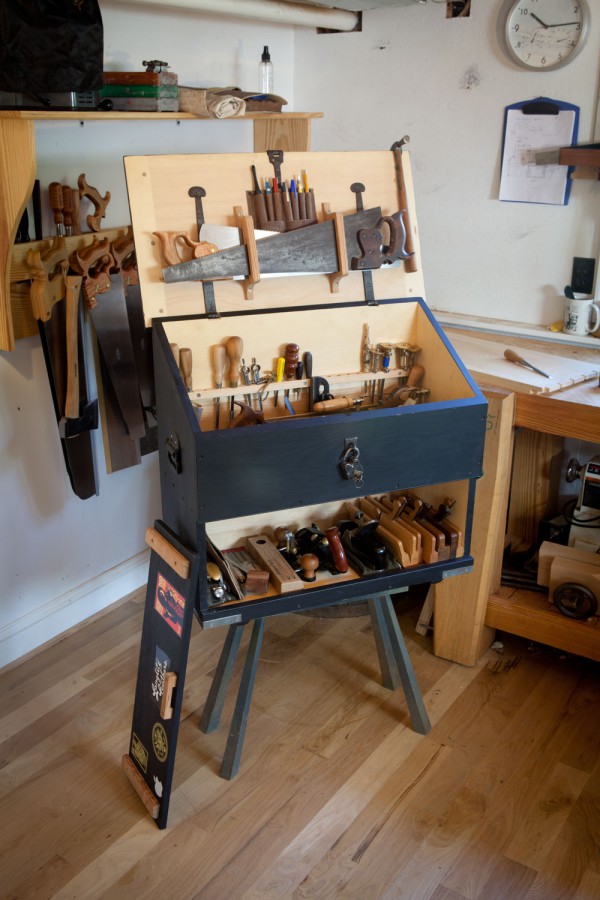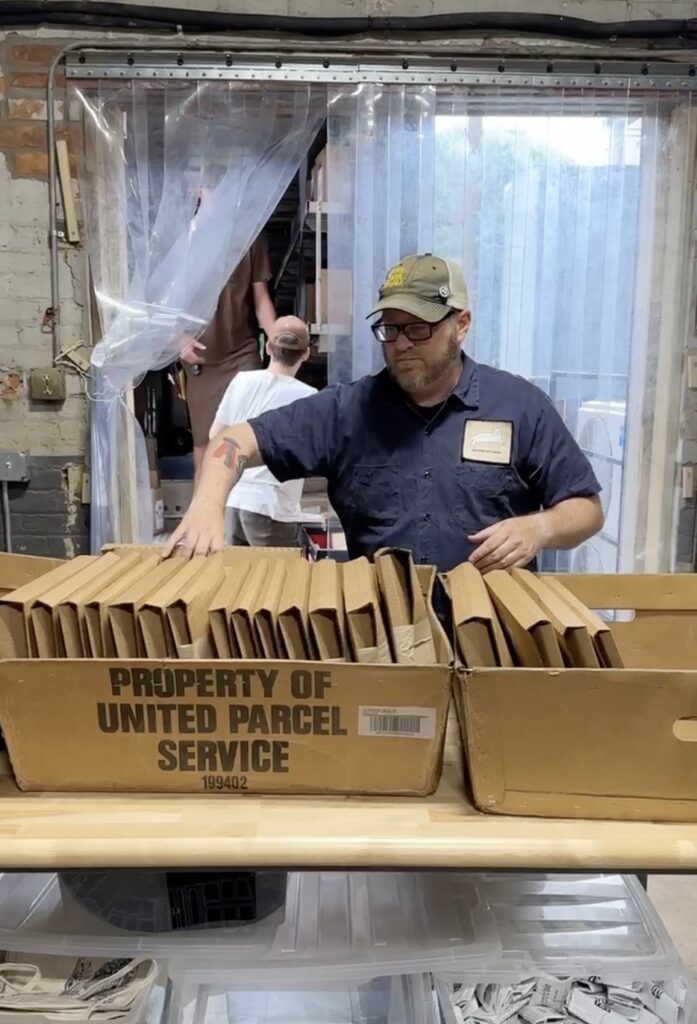
Like every company, Lost Art Press has been buffeted by the increased costs of raw materials during the last three years. We have tried to keep our prices steady, but it’s just not possible anymore.
On July 7, we will increase retail prices on the following books and tools. The price increases on the books will range from $3 to $10. The increases on the tools will be a lot more. Steel and brass prices have been significant.
If you have been meaning to buy any of these products, you can save some money by making your purchase before July 7.
Here are the products that will increase in price:
Books
By Hand & Eye
Doormaking & Window-making
Campaign Furniture
Chairmakers Notebook
The Woodworker: The Charles Hayward Years Vol. 3 Joinery
Truth to Tools
Making Things Work
The Anarchist’s Workbench
Country Woodcraft: Then & Now
Woodworker’s Pocketbook
The Stick Chair Book
Shop Tails
The Handcrafted Life of Dick Proenneke
Karvsnitt
Backwoods Chairmakers
Crucible Tools
Bevel Monkey
Protractor
Lump Hammer
Crucible Sliding Bevel
Crucible Center Squares
Dovetail Templates (both the 1:4 and the 1:6 & 1:8)
Crucible Type 2 Dividers
Warrington Hammer
Crucible Engraving Tool
GoDrilla
Crucible Card Scraper
Crucible Planing Stop
Crucible Iron Holdfast
— Christopher Schwarz

